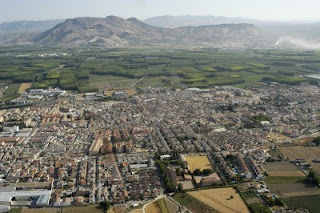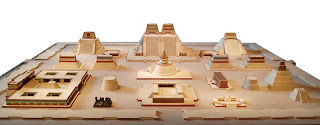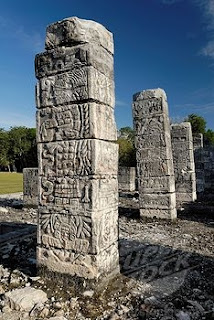The Law
of Indies, created in 1573, was constructed as guidelines for the Spanish on
how to find and build new cities in the Americas.
The Settlement
of Ordinances within the Laws of the Indies tells us that Spaniards articulated
what newly founded cities looked like by specifying what good areas to inhabit
were. In order to populate an area, The Settlement of Ordinance required that the
land be chosen based on the health of the original inhabitants and their
animals, the climate, fertility of the land, distance to water supply, elevation,
and number of resources available.
Also,
The Settlement of Ordinances requires that once the governor sites a new
settlement, people who are willing to also register and live on the land are
granted units of land in the form of peonias and caballerias, which they will
use to build on. A peonia lot is 46 feet wide and 92 feet deep. The land will
ideally yield 156 bushels of wheat or barley or 15.6 bushels of corn. A caballeria
lot is 92 feet wide and 184 feet deep. This land will has the potential to harvest
780 bushels of wheat or barley or 78 bushels of corn.
Additionally,
the size of the central plaza must be proportional to the number of inhabitants
living in the settled area. The suggested size stated in The Settlement of
Ordinances is 600 feet long and 400 feet wide. The plaza must also be square or
rectangular and be placed at the port landing.
The grid-like
space must also be organized according to hierarchy. The central area is where
all the common meeting place is. The buildings that surround it consist of important
buildings like cathedrals, temples, and royal councils. Less important
buildings, like residential housing, slaughter houses, and tanneries are placed
further away from the centre.
Works Cited
Gasparini, Graziano. The Law of the Indies - The Spanish-American Grid Plan: The Urban Bureaucratic Form.








+yucatan+mexico.jpg)
